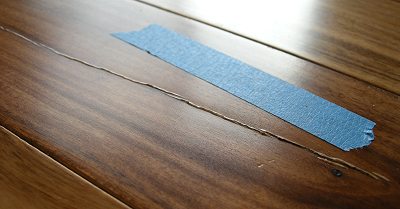
The Building of the Maui House
by Eric Newman
We contracted with 3D Builders and Design in Maui to build the house in late February, 2008. 3D Builders had a good reputation and was familiar with building challenging designs, remote locations, and high-end homes. They are not known for being inexpensive or fast. The president of 3D Builders, Don Roth, lives in the same sub-development on the next street. Don has an excellent knowledge of construction in Maui and a strong background in framing. We found Don to be an excellent communicator and had an uncanny ability to quickly understand exactly what we wanted and offered creative suggestions to improve on it.
The house design was single story, three bedroom, three bath, and rather sprawling, with a horizontal projection of the roof area equal to 5,580 sq. ft. Construction began in March, 2008 on a 12-month contract, and we were blessed with great weather and minimal delays from suppliers. Framing proceeded quickly, and by September, 2008 the house was wrapped, the windows and some doors were in, and the roof was sheathed with plywood.
I rented a room in the house next door and was on the job site for about 60 percent of the building process. I would recommend to anybody not to be a pest, but be available as much as possible while construction is taking place — Especially during the critical finishing period.
Worked slowed during the finish work and the final building inspection was November 3, 2009, and we got the keys two days later. The house was eight months late with a lengthy list of punch list (incomplete) items.
We were pleased with the way the house turned out with very few exceptions. The flooring was supposed to be engineered acacia flooring, which looks very similar to Hawaiian Koa. Unfortunately, the engineered acacia flooring arrived in the incorrect color and only solid acacia flooring was available in the correct color. We felt that engineered flooring would be more stable over humidity and temperature variations, but we were assured that solid flooring would be fine.
The solid acacia flooring was installed in April 2009, and looked beautiful. The flooring was immediately covered with Masonite to protect it from the balance of the construction process. In early September 2009, the Masonite removed and the flooring had severe problems.
We wanted the flooring replaced, but we got a credit to have the flooring sanded and refinished. At th time of this writing, we are waiting to schedule the refinishing, and waiting for assurances that everything including the baseboards will not be damaged in the process.
All the flooring was severely warped and cupped upwards. Apparently the flooring was installed over plywood that wasn't sufficiently dry, and the moisture caused the bottom of the flooring to expand. There were also about 50 cracks in the flooring and something was oozing up from the wood. Lastly, there were over 50 dings and dents. Some were caused from grit under the Masonite, which was ground into the flooring over time. Some were just due to carelessness of workers moving ladders and scaffolding which left marks into the wood, and dragging items such as the water heater which left deep gouges. Most workers seemed to be careful, others clearly were not.
Acacia Hardwood Flooring Ooze
In Hawaii there are several parties and celebrations at different milestones, and we did them all. The first is a Hawaiian Blessing for the groundbreaking. Rev. Adam Gomes conducted the blessing and we had an excellent time and thought he did a great job. Next is the Topping Off party that is usually done when the roof is sheeted, windows are installed, the exterior plywood is up, but the drywall is not yet installed. The Topping Off party is basically a celebration and thank you lunch for the excavators, concrete crew, framers and other workers. In some cultures they tie an evergreen branch to the roof. The final celebration is the house blessing and it is conducted when the house is complete and you are moving in. You invite everybody to the blessing — Friends, family, workers, contractors, vendors, and neighbors. Most of our family flew in from the mainland. Rev. Adam Gomes officiated again, and neighbor and four-time Grammy award winner George Kahumoku, Jr. performed Hawaiian slack key guitar. The house blessing was the most special and enjoyable of the three events.
Below you'll see tons of pictures and videos of the construction and the three parties, so please take a look.
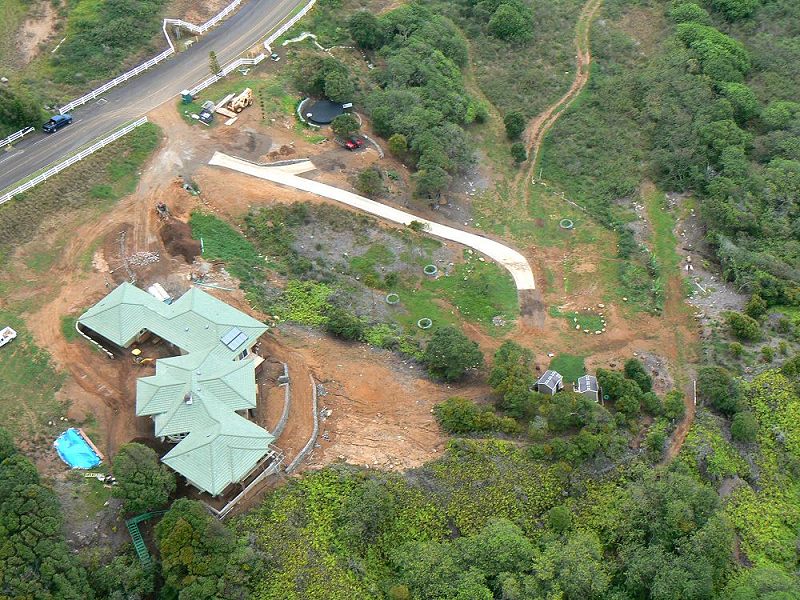 |
| House from a Helicopter Viewed Overhead. May 11, 2009 |
|---|
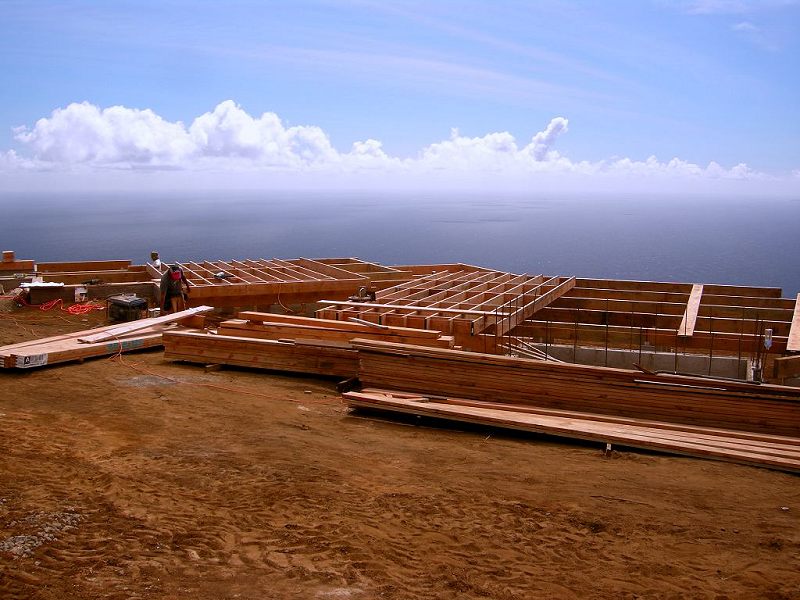 |
|
Framing with a View. June, 2008 |
|---|
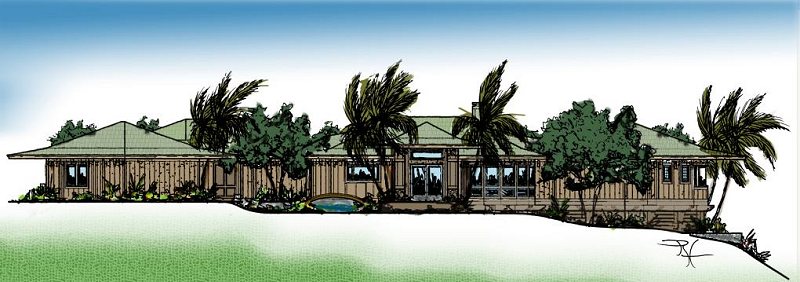 |
|
House Design Front Elevation Monier Sea Green Saxony Shake Tile Roof Selected |
|---|
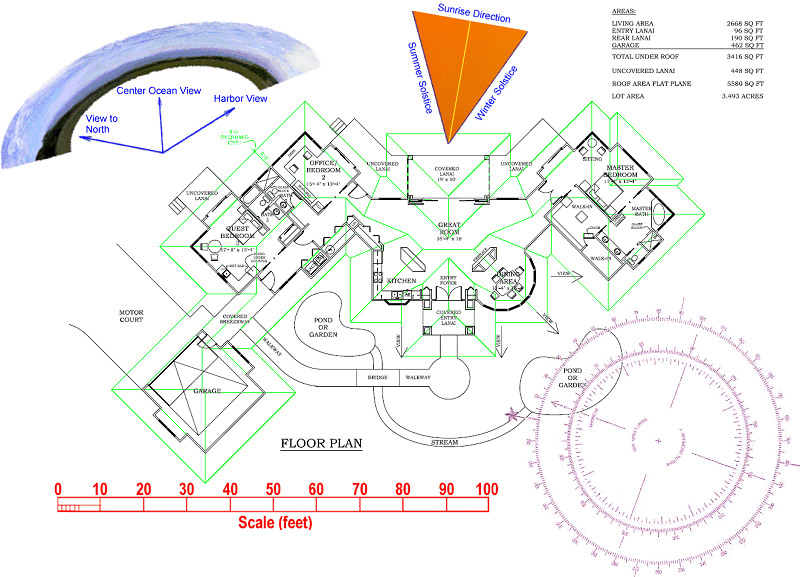 |
|
House Floor Plan |
|---|
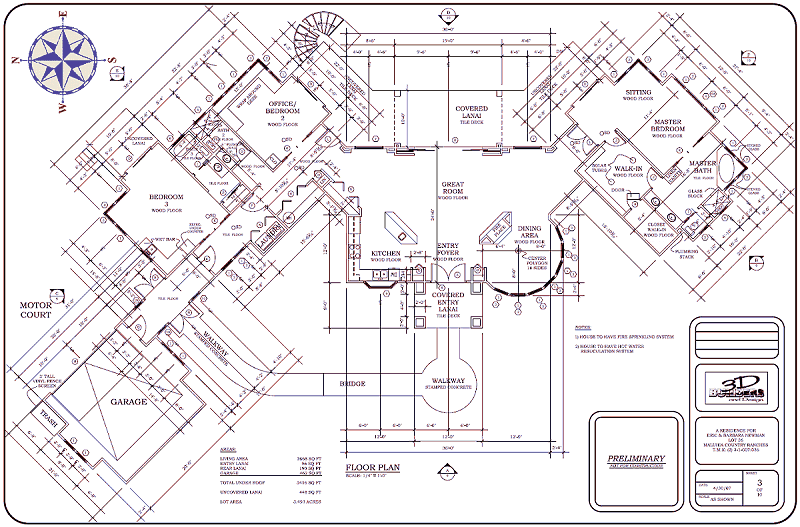 |
|
Current House Floor Plan Larger Image |
|---|
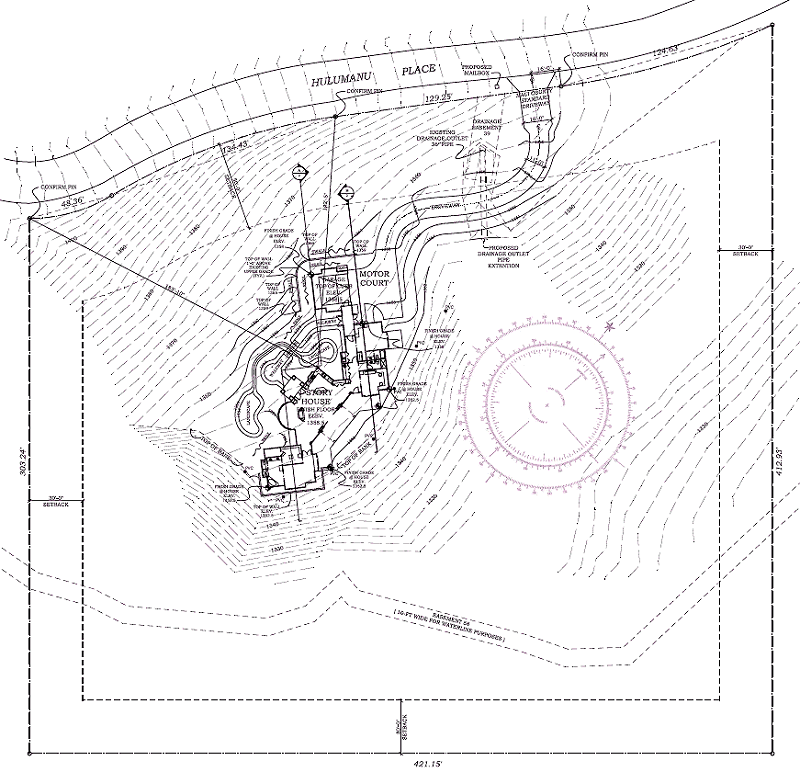 |
|
House Site Plan |
|---|
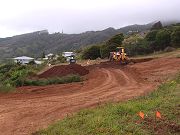 Early Grading Started in March, 2008 |
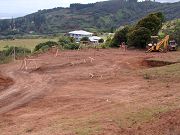 More Grading in Late March, 2008 |
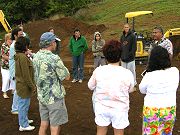 Hawaiian Land Blessing / Groundbreaking April 3, 2008 |
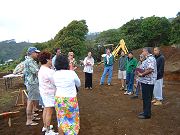 Rev. Adam Gomes with friends at Hawaiian Blessing |
 Hawaiian Land Blessing / Groundbreaking April 3, 2008 |
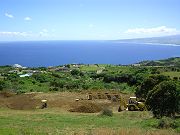 More Grading in Early April, 2008 |
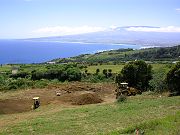 More Grading in Early April, 2008 |
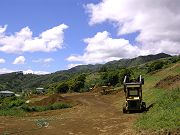 More Grading in Early April, 2008 |
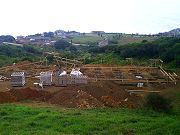 Foundation Work Early May 2008 |
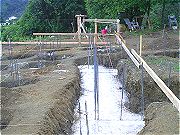 Foundation Work Early May 2008 |
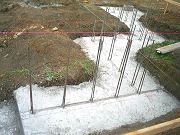 Foundation Work Early May 2008 |
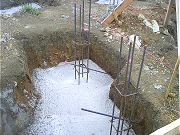 Foundation Work Early May 2008 |
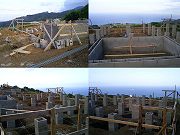 Foundation Work May 10, 2008 |
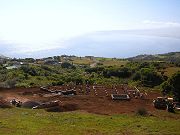 Foundation Work Late May, 2008 |
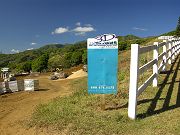 3D Builders and Design |
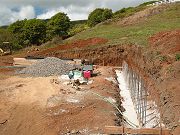 Garage Retaining Wall Footing |
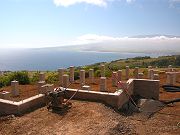 Guest Bedroom Footing Late May 2008 |
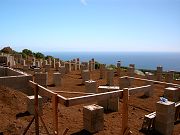 Dining Room Footings Late May 2008 |
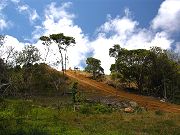 Path Down to Lower Clearing, May 2008 |
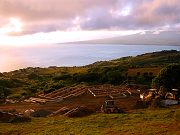 Early Morning on Building Site, June, 2008 |
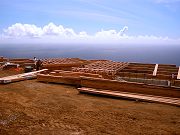 Framing with a View June, 2008 |
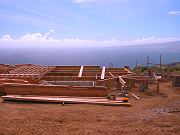 Framing with a View June, 2008 |
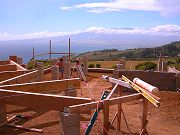 Framing with a View June, 2008 |
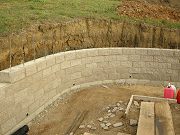 Garage Retaining Wall in Progress |
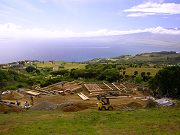 Framing House in June, 2008 |
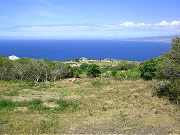 View from Lower Clearing June, 2008 |
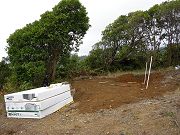 Site of Future Costco Plastic Shed |
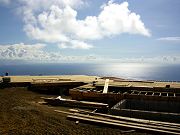 House Decking Early July 2008 |
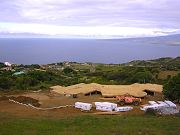 House Decking a Few Days Later |
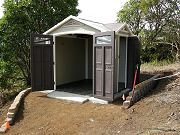 Completed Costco Plastic Shed |
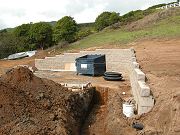 Completed Garage Retaining Wall and Trench for Electricity |
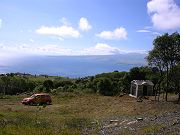 Lower Clearing with Shed |
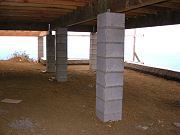 Post and Pier Framing of Master Bedroom |
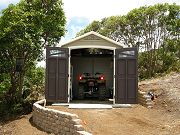 4WD ATV in Costco Shed |
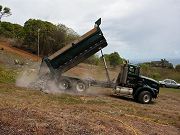 Delivery of 14 Tons of Blue Rock |
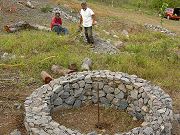 First of Four Blue Rock Planters |
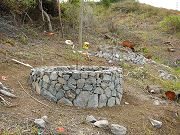 First Blue Rock Planter |
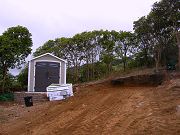 Graded for Second Costco Shed |
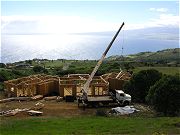 Roof Truss Delivery in August, 2008 |
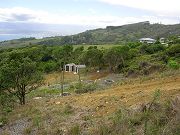 Lower Clearing with Sheds and Planters |
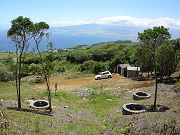 Lower Clearing with Sheds and Planters |
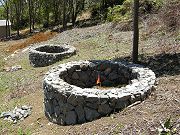 Two of Four Blue Rock Planters |
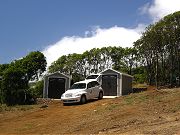 Sheds and Rental Car in Lower Clearing |
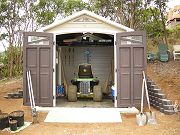 New Riding Lawnmower in Second Shed |
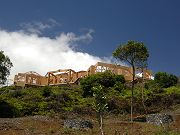 House Construction Seen from Lower Clearing |
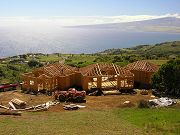 Roof Trusses Almost All Installed in August, 2008 |
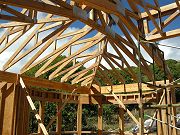 Framing in Great Room Dining Area |
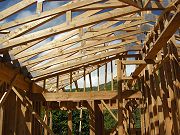 Framing in Master Bedroom and Master Bathroom |
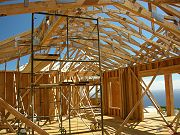 Framing in Great Room in August, 2008 |
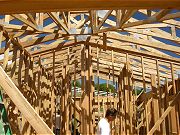 Framing in Office and Guest Room |
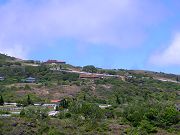 House Construction Seen from Boy Scout Camp |
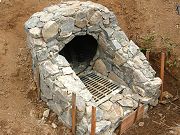 Blue Rock Culvert Under Construction |
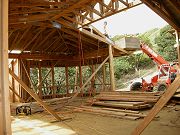 Great Room Framing August 31, 2008 |
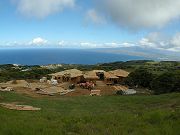 House Viewed From Street August 31, 2008 |
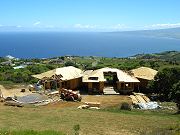 Roof Almost All Sheeted Garage and Entry Slabs Poured |
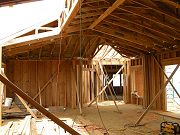 Great Room Framing Looking into Office |
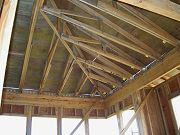 Office Roof Framing September 1, 2008 |
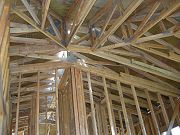 Office and Hallway Roof Framing |
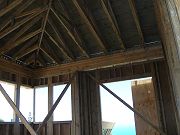 Guest Room Roof Framing |
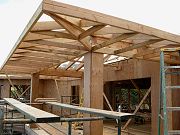 Main Lanai Framing September 1, 2008 |
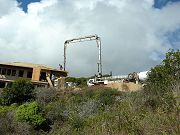 Pumping Concrete September 3, 2008 |
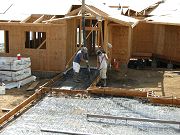 Pumping Concrete September 3, 2008 |
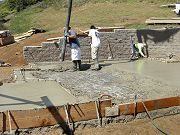 Pumping Concrete in Garage September 3, 2008 |
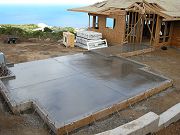 Finished Concrete in Garage and Breezeway |
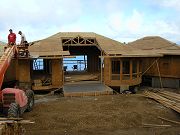 Finished Concrete in Formal Entry |
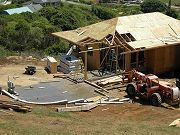 Breezeway Framing Started September 4, 2008 |
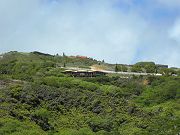 House Construction Viewed From Entrance |
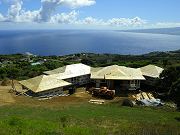 House from Street Garage Framed |
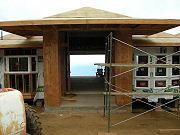 Formal Entrance to House |
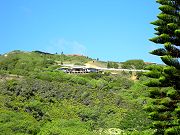 House Construction Viewed from Entrance |
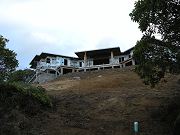 House Construction Viewed from Below |
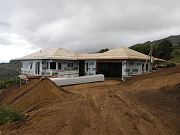 Guest Room and Garage |
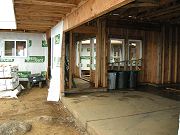 Inside of Garage and Breezeway |
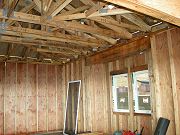 Inside of Garage |
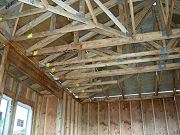 Inside of Garage and Roof Joists |
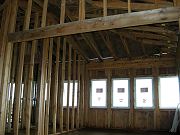 Office Framing September 24, 2008 |
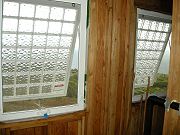 Guest and Office Bathroom Windows |
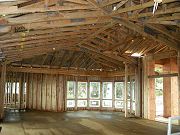 Great Room Looking Toward Dining Room |
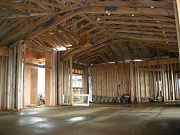 Great Room Looking Toward Kitchen |
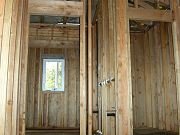 Framing of 12 ft. x 10 ft. Master Closet |
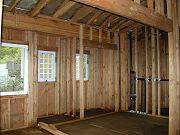 Master Bathroom Framing |
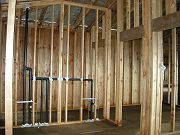 Master Bathroom Sink and Two Closets |
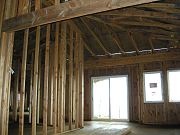 Master Bedroom, Lanai and Sitting Area |
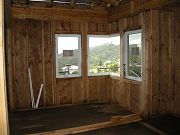 Master Bathroom Bathtub Area Framing |
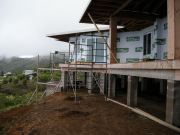 Main Lanai on View Side of House |
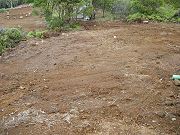 Area Below House Grubbed for Terraced Walls |
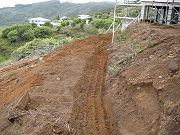 Trench for Top Terraced Wall Footing |
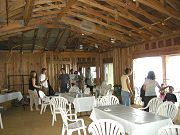 Topping Off Party Oct. 24, 2008 |
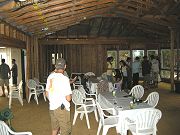 Topping Off Party Oct. 24, 2008 |
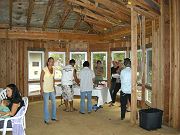 Topping Off Party Oct. 24, 2008 |
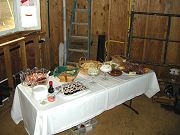 Topping Off Party Oct. 24, 2008 |
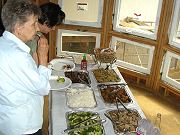 Topping Off Party Oct. 24, 2008 |
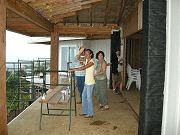 Topping Off Party Oct. 24, 2008 |
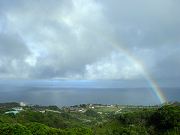 Rainbow During Topping Off Party |
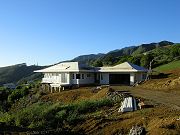 House with Board and Batton Siding Installed |
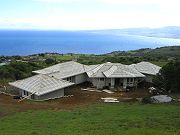 Batons on Roof November 1, 2008 |
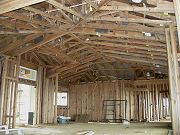 Great Room Kitchen Looking Toward Kitchen Nov. 4, 2008 |
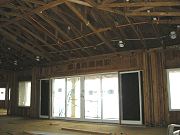 Sliding Glass Pocket Doors in Great Room |
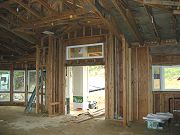 Front Entrance into Great Room |
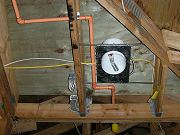 Fire Sprinklers and Electrical |
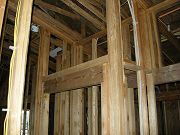 Nitch Added Above Guest Room Closet |
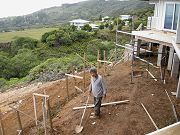 Riki Starting Top Terraced Blue Rock Wall |
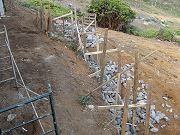 Blue Rocks On Top Terraced Wall |
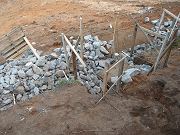 Stair Cut Out on Top Terraced Wall |
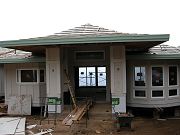 Front Entrance with Facia Painted |
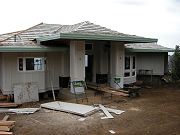 Front Entrance with Facia Painted |
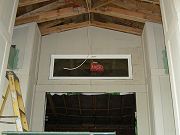 Front Entrance and Ceiling |
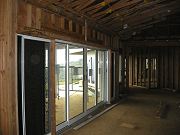 Sliding Glass Pocket Doors with Nitch Above |
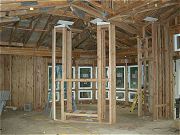 Fireplace Roughed in November 6, 2008 |
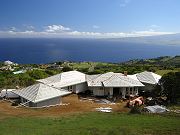 Chimney Roughed in November 6, 2008 |
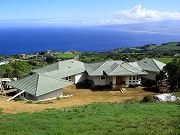 Monier Tile Roof Installed January 9, 2009 |
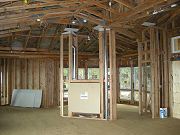 Fireplace in Great Room January 9, 2009 |
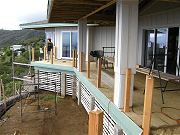 Main Lanai January 9, 2009 |
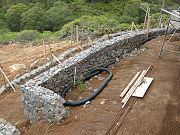 First Terraced Blue Rock Wall |
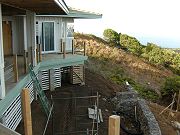 First Terraced Blue Rock Wall and Lanai |
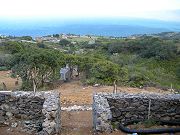 First Terraced Blue Rock Wall Stairway Cut Out |
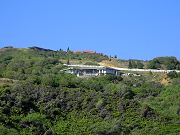 House Viewed from Street Below |
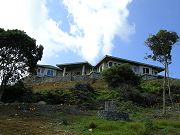 House Viewed from Lower Clearing |
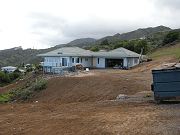 Driveway Grading around Road Storm Drain Culvert |
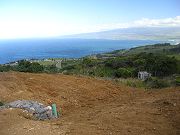 Driveway Grading around Road Storm Drain Culvert |
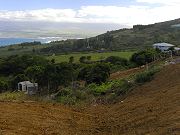 Driveway Grading around Road Storm Drain Culvert |
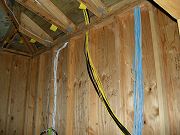 Lots of Wires in Equipment Closet |
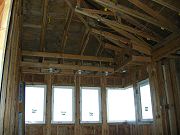 Soffit in Office / Bedroom #2 |
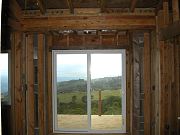 Air Returns Framed in Office / Bedroom #2 |
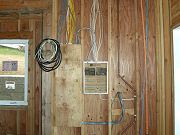 200 Amp Electrical Panels in Garage |
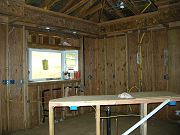 Kitchen with Soffits and Island |
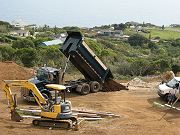 Top Soil Delivery for Backfilling Rock Walls |
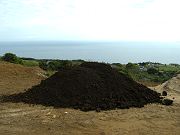 Top Soil for Backfilling Blue Rock Walls |
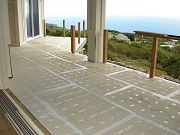 Cement Board on Main Lanai |
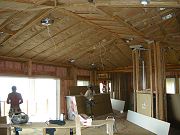 Great Room with Insulation Installed |
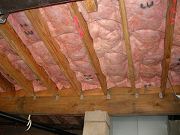 Floor Insulation Under House |
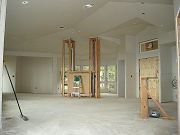 Great Room with Sheet Rock Installed |
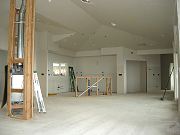 Great Room with Sheet Rock Installed |
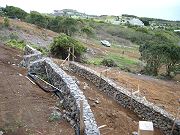 First Two Blue Rock Terraced Walls |
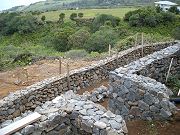 First Two Blue Rock Terraced Walls |
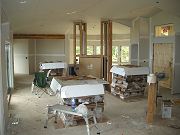 Hardwood Flooring Delivered & Acclimatizing in Great Room |
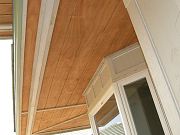 Wood Installed on Soffits under Eaves |
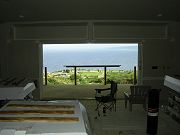 Great Room Quadruple Sliding Glass Door |
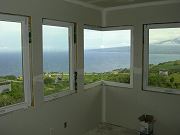 Windows in Office (Second Bedroom) |
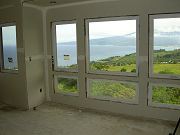 Windows in Master Bedroom |
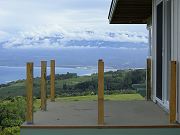 Private Lanai off Guest Bedroom |
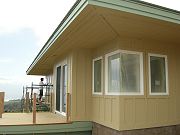 Exterior of House Being Painted |
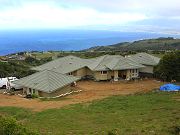 Exterior Being Painted April 6, 2009 |
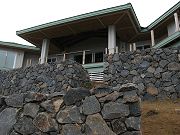 Main Lanai and Terraced Walls From Below |
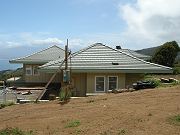 Guest Room and Side of Garage |
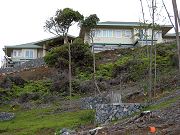 House Viewed from Lower Clearing |
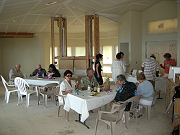 Pre Open House Party with Family |
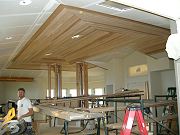 Installation of Cedar Ceiling in Great Room |
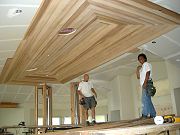 Installation of Cedar Ceiling in Great Room |
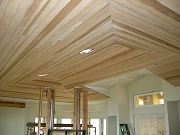 Installation of Cedar Ceiling in Great Room |
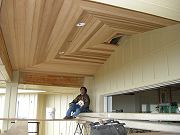 Installation of Cedar Ceiling on Main Lanai |
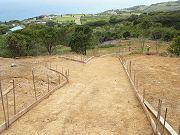 Forms on 200 ft. Long Driveway to Lower Clearing |
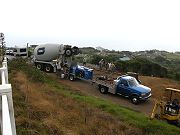 First of Four Concrete Trucks And Pump |
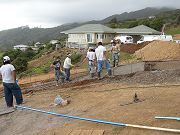 Pouring 200 ft. Long Driveway to Lower Clearing |
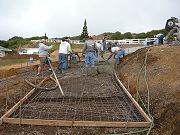 Pouring 200 ft. Long Driveway to Lower Clearing |
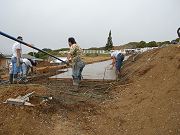 Finishing Offramp to Water Tank |
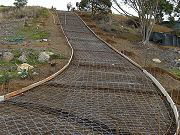 Long Driveway Formed and No. 10 Mesh |
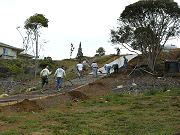 Slowly Working Down Long Driveway |
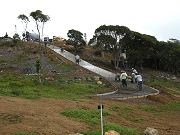 Slowly Working Down Long Driveway |
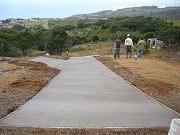 Rough Broom Finish on Driveway |
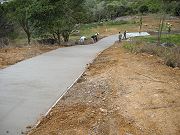 Starting to Pull Forms on Driveway |
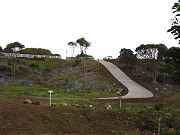 Completed Driveway to Lower Clearing |
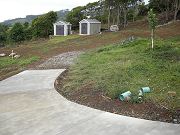 End of Driveway in Lower Clearing |
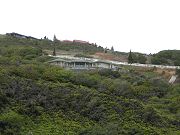 House and Driveway from Maluhia Entrance |
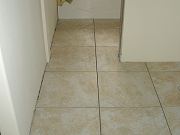 Guest Room Porcelain Tile Installation |
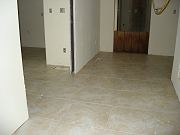 Guest Room Porcelain Tile Installation |
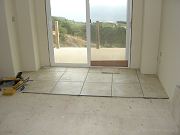 Guest Room Porcelain Tile Installation |
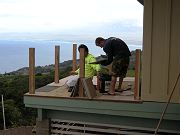 Guest Lanai Porcelain Tile Installation |
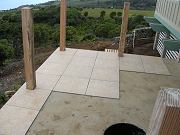 Guest Lanai Porcelain Tile Installation |
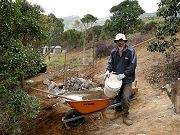 Ricky Building Blue Rock Wall Below Water Tank |
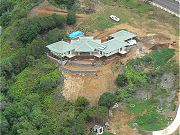 House from a Helicopter May 11, 2009 |
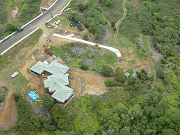 House from a Helicopter Viewed Overhead |
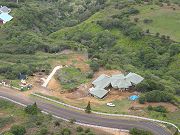 House from a Helicopter Viewed Overhead |
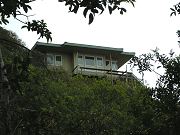 Master Bedroom Viewed from Below |
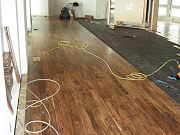 Acacia Hardwood Flooring Being Installed in Great Room |
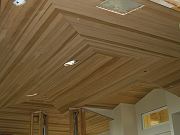 Cedar Reflective Ceiling in Great Room |
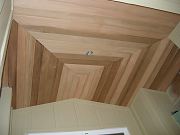 Cedar Reflective Ceiling in Front Lanai Entrance |
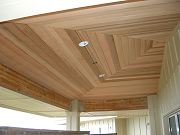 Cedar Reflective Ceiling in Main Lanai |
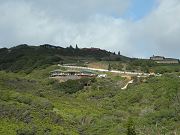 House Viewed from Maluhia Entrance |
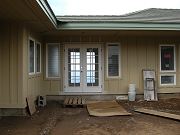 French Doors in Breezeway |
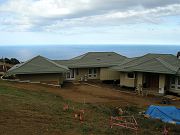 Garage, Breezeway, and Front Entrance |
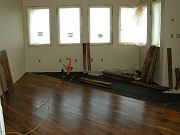 Acacia Flooring Being Installed in Office |
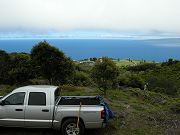 Load of EKO Systems Compost |
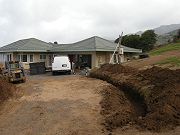 Driveway Retaining Wall Footing |
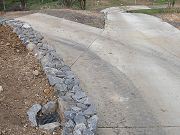 Driveway To Lower Clearing and Retaining Wall |
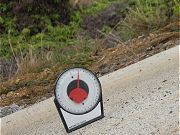 World's Steepest Driveway at 24 Degrees (44.5 %) |
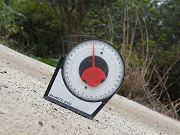 World's Steepest Driveway at 24 Degrees |
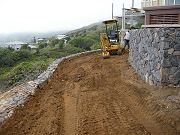 Terraced Walls Being Backfilled |
Steeper than the World's Steepest Driveway (only 22 degrees or 40%)
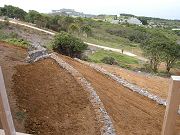 First Two Terraced Walls Backfilled |
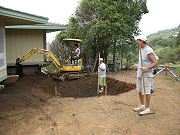 Dining Room Pond Being Dug |
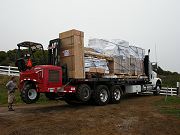 Interior Finish Load Delivery |
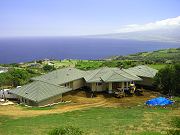 Ponds Dug Front being Graded |
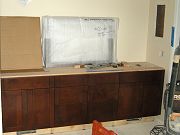 Master Bathroom Cabinets Installed |
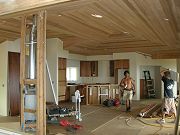 Great Room with Kitchen Cabinets being Installed |
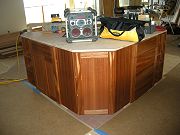 Kitchen Island Cabinets Installed |
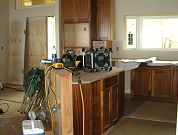 Kitchen Cabinets being Installed |
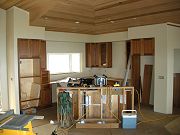 Kitchen Cabinets being Installed |
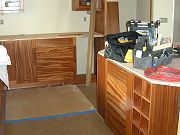 Kitchen Cabinets being Installed |
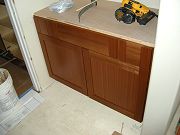 Office Bathroom Cabinets being Installed |
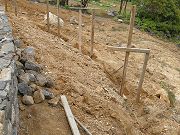 Footing for Third Terraced Wall |
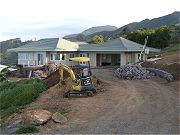 Driveway with Blue Rock Retaining Wall |
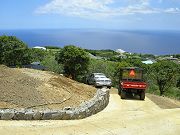 Tank Offramp on Driveway to Lower Clearing |
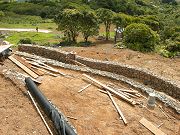 Third Terraced Wall Complete |
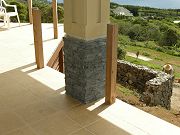 Slate Veneer on Lanai Column |
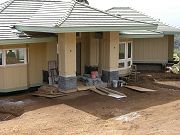 Slate Veneer on Front Columns |
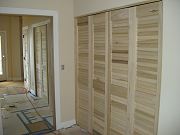 Louvered Doors Installed in Hallway |
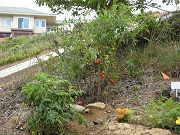 First Crop of Tomatoes |
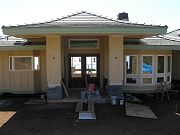 Front Doors Installed |
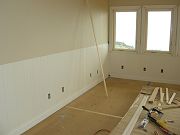 Wainscoting Installed in Office |
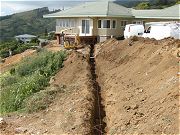 Trench for Six Inch Gutter Pipe to Catchment Water Tank |
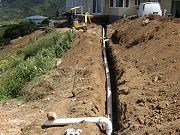 Six Inch Gutter Pipe with Valve and Overflow |
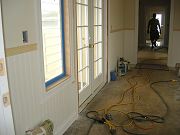 Wainscoting Installed in Breezeway |
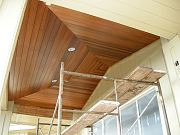 Stained Cedar Ceiling on Lanai |
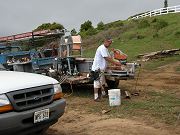 Copper Gutters Formed On Site |
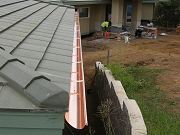 First Length of Copper Gutters Installed |
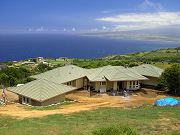 Copper Gutters and Slate being Installed |
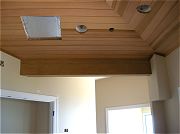 Great Room Beam Wrapped in Hardwood |
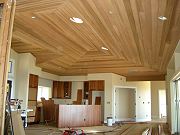 Great Room with Kitchen and Cedar Ceiling |
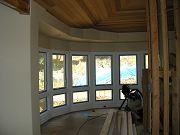 Dining Room in Great Room |
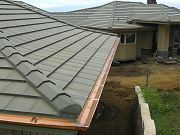 Solid Copper Gutters on Roof |
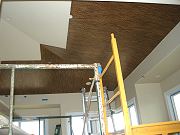 Bamboo Being Installed on Master Bedroom Ceiling |
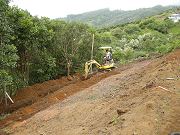 Ground Breaking on Barn/Workshop 6/24/09 |
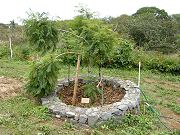 Jacaranda Tree in Lower Clearing |
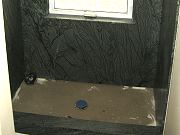 Rainforest Green Granite Installed in Office Shower |
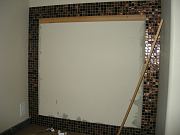 Glass Tiles Installed Around Future Mirror in Office Shower |
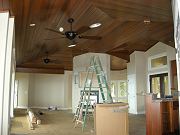 Great Room Ceiling Fans Installed |
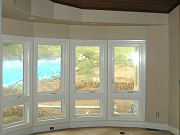 Dining Room Behind Fireplace |
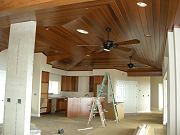 Great Room Looking Toward Kitchen |
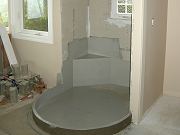 Shower in Master Bathroom |
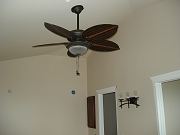 Ceiling Fan in Master Bathroom |
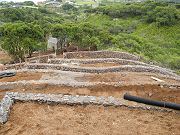 Sixth and Final Terraced Wall Complete |
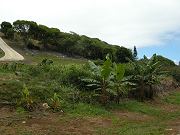 Bananas in Lower Clearing July 27, 2009 |
 First Bananas July 27, 2009 |
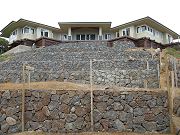 Six Terraced Walls Viewed from Below |
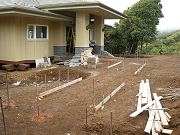 Front Walkways Being Formed |
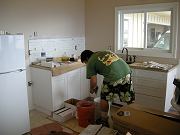 Guest Room Kitchen Backsplash |
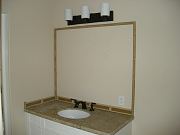 Guest Room Bathroom Sink |
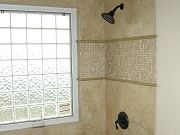 Guest Room Bathroom Shower |
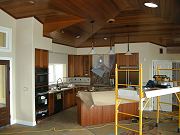 Kitchen in Great Room |
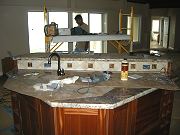 Kitchen Island and Backsplash |
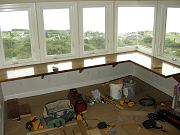 Solid Monkeypod Desk in Office |
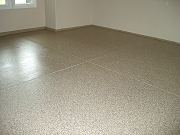 Epoxy Coating on Garage Floor |
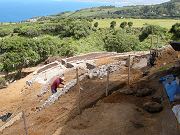 Ricky Working on North End of Third Terraced Wall |
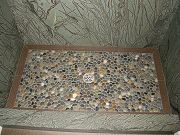 Pebble Shower Pan in Office |
 Bananas Continuing to Grow |
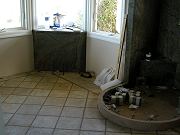 Master Bathroom Under Construction |
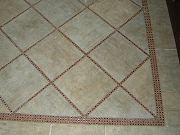 Master Bathroom Floor Tile |
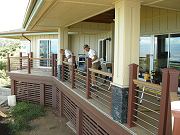 Twins Craig and Dean Working on Lanai Railing |
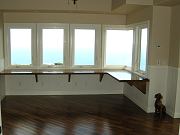 Solid Monkeypod Desk in Office |
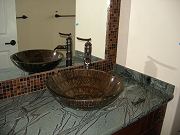 Glass Vessel Sink in Office Bathroom |
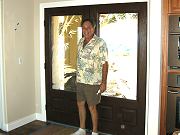 Glass Artist Tom Trottier and the Sandblasted Front Doors |
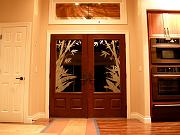 Sandblasted Front Doors at Night |
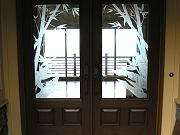 Front Doors from Outside |
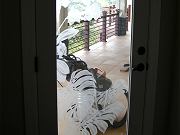 Sandblasted Main Hallway Door |
 Satellite Dishes Below Master Bedroom |
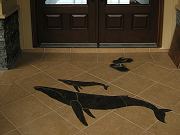 Main Entry and Inlaid Humpback Whales |
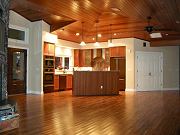 Great Room and Kitchen |
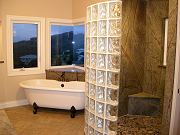 Master Bath Tub and Shower |
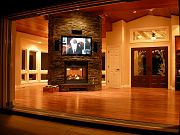 Great Room with TV and Fireplace |
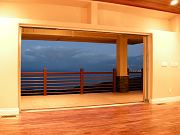 Main Lanai Viewed from Great Room |
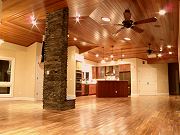 Great Room and Kitchen |
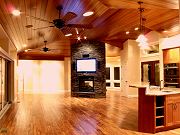 Great Room with TV and Fireplace |
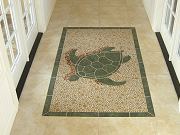 Turtle Inlay in Breezeway |
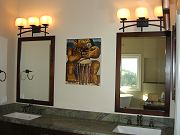 Master Bathroom Sinks and Avi Kiriaty Artwork |
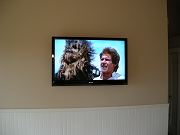 Guest Room LCD Flat Screen HD TV |
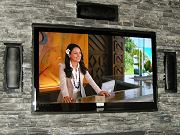 Great Room LED Flat Screen HD TV and Speakers |
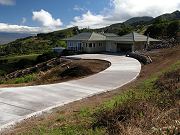 Last of Driveway Poured |
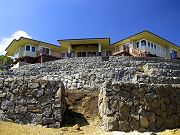 Terraced Walls Viewed from Below |
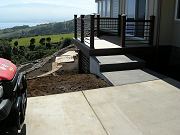 Stairs Off Guest Lanai |
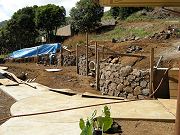 Blue Rock Wall in Front |
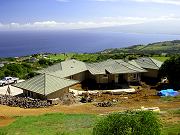 House Viewed From Street October 23, 2009 |
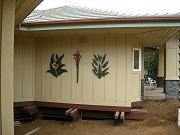 Painted Stainless Steel Metal Art on Front of House |
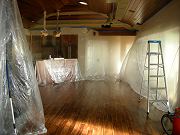 Great Room Torn Up Again for Ceiling Repair |
 First Plantains Ready to Pick |
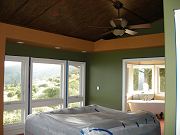 Repainting Master Bedroom |
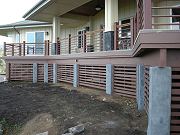 Columns Under House Getting Textured |
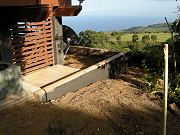 Retaining Wall Getting Textured |
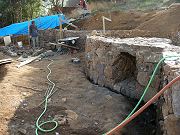 Blue Rock Walls in Front of House |
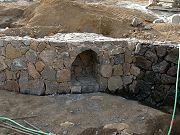 Wood Storage for Wood Fired Pizza Oven |
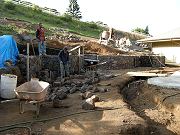 Blue Rock Walls and Fire Pit |
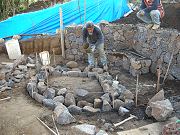 Fire Pit in Front Under Construction |
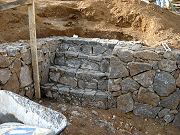 Blue Rock Stairs in Front Under Construction |
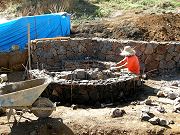 Blue Rock Fire Pit Almost Done |
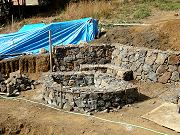 Blue Rock Fire Pit Done |
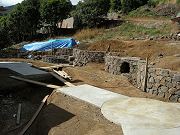 Front Blue Rock Walls Almost Done |
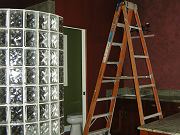 Master Bathroom Being Painted |
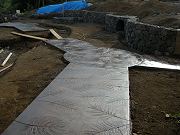 Front Walkways Acid Stained and Sealed |
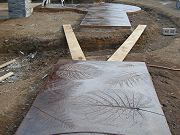 Front Walkways Acid Stained and Sealed |
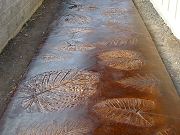 Side Walkways Acid Stained and Sealed |
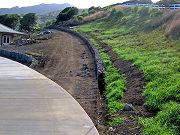 Ricky's Long Wall from Driveway to Barn |
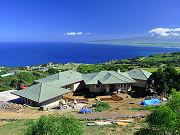 House Viewed From Street January 5, 2010 |
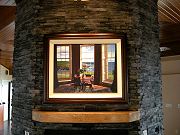 Tea Room by Edward Gordon on Fireplace in Dining Room |
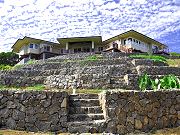 Terraced Walls with Stairs Viewed from Below |
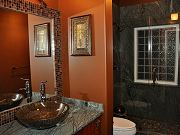 Office Bathroom Painted January 13, 2010 |
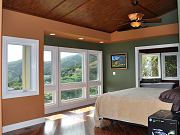 Master Bedroom Painted January 17, 2010 |
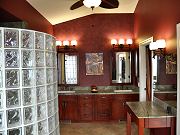 Master Bathroom Painted January 17, 2010 |
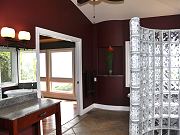 Master Bathroom Painted January 17, 2010 |
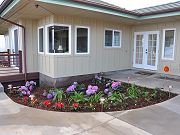 Landscaping in front of Guest Room |
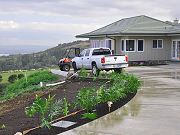 Landscaping along Driveway February 6, 2010 |
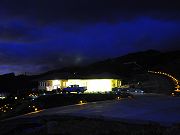 LED Solar Landscaping Lights at Dusk |
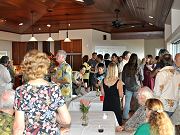 House Blessing March 20, 2010 |
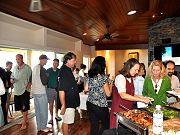 House Blessing March 20, 2010 |
 House Blessing March 20, 2010 |
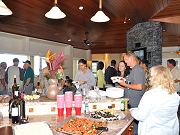 House Blessing March 20, 2010 |
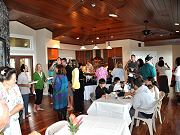 House Blessing March 20, 2010 |
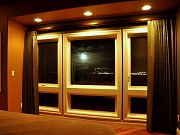 Master Bedroom Drapes and Full Moon over Haleakala |
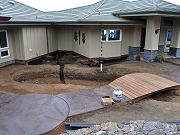 Top Pond Dug April 30, 2010 |
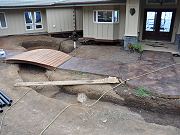 Top Pond, Bridge, and Stream |
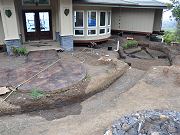 Stream and Bottom Pond Dug |
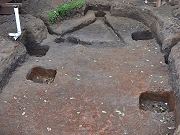 Bottom Pond Dug April 30, 2010 |
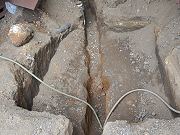 Biofilter Dug April 30, 2010 |
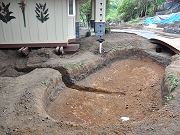 Biofilter and Top Pond |
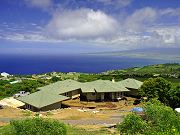 House Viewed From Street May 10, 2010 |
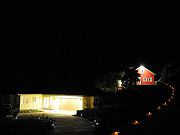 House and Barn at Night May 11, 2010 |
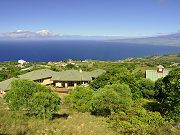 Koa Trees on Slope Above House |
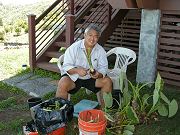 Neighbor George Kahumoku Jr. Helping Harvest Taro |
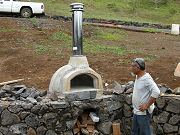 Outdoor Wood-Fired Pizza Oven |
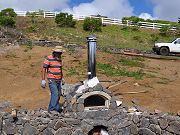 Blue Rock Veneer on Pizza Oven |
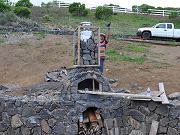 Blue Rock Veneer on Pizza Oven Chimney |
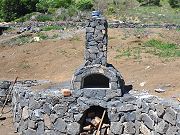 Completed Outdoor Pizza Oven |
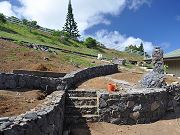 Walls and Path above Pizza Oven |
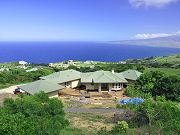 House Viewed From Street October 9, 2010 |
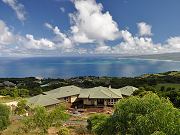 Clouds Reflecting of Water November 3, 2010 |
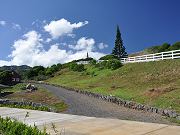 Nine Monkeypod Trees Planted Along Path to Barn |
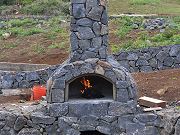 First Fire in Outdoor Pizza Oven |
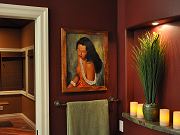 Hawaiian Girl Oil Painting |
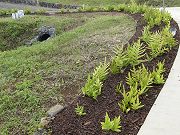 Lawai Fern Planted along Driveway |
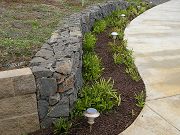 Lawai Fern Planted along Driveway |
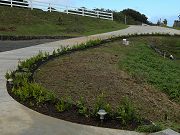 Lawai Fern Planted along Driveway |
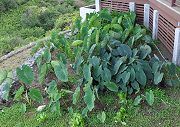 Taro Growing on Top Rock Terrace |
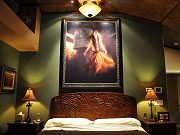 Master Bedroom with Jai Lu Painting |
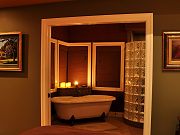 Master Bathroom Viewed from Bedroom |
 Master Bathroom Panorama |
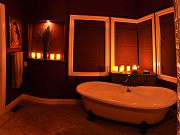 Master Bathroom Panorama |
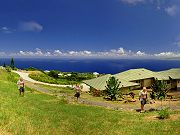 Four Erics in Front of House Panorama |
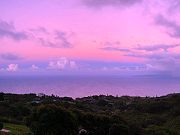 Dusk From Main Lanai Panorama |
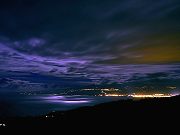 Moonlight Through Clouds |
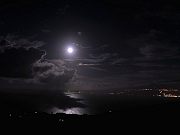 Moonrise Panorama |
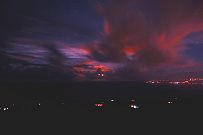 Moonrise Through Clouds |
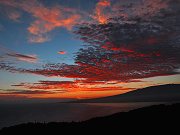 Sunrise From Main Lanai |
Click Thumbnail for Larger Image
 |
| Panoramic View of House and Barn. February, 2011 |
|---|
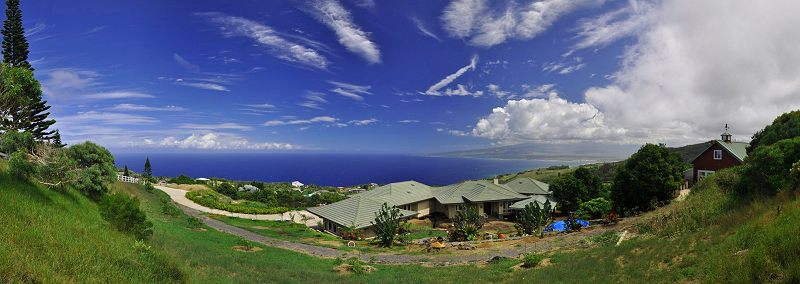 |
| Panoramic View of House and Barn. September, 2012 |
|---|
Click Thumbnail to Watch Video
Need a DivX Player?
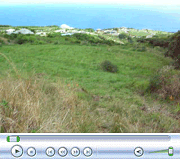 ATV Ride 2 |
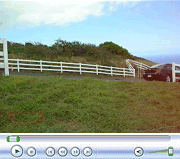 Gate Layout |
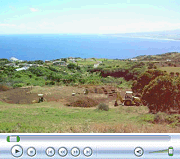 Grading Progress (Apr. 2008) |
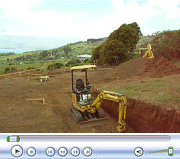 Grading Progress 2 (Apr. 2008) |
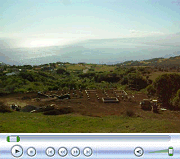 Foundation Late May, 2008 |
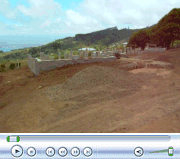 Walking Around Foundation |
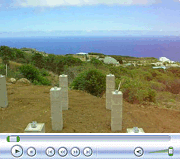 Foundation from Top of Piers |
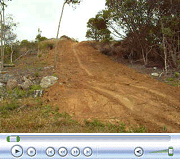 Driveway from Lower Clearing |
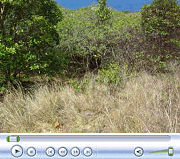 Location of First Water Tank |
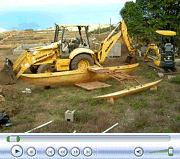 Canoe On Property |
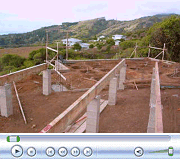 Lower Clearing June 2008 |
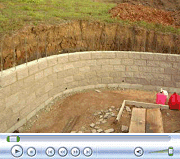 Garage Retaining Wall |
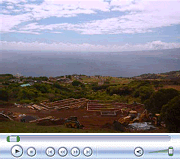 Building Site in June 2008 |
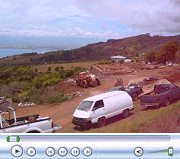 Building Site in June 2008 |
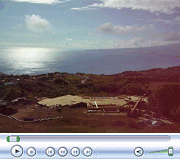 Building Site in July 2008 |
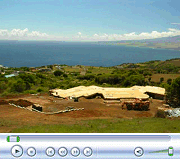 Framing Status July 2008 |
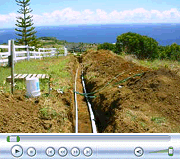 Electrical Trench July 2008 |
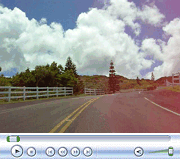 ATV Ride 3 |
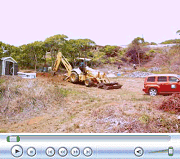 Video of Work in Lower Clearing |
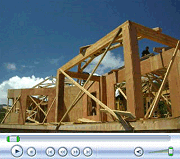 View Side of House |
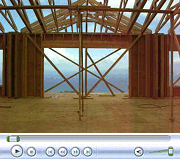 Framing Status August 2008 |
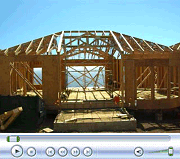 Roof Framing Up |
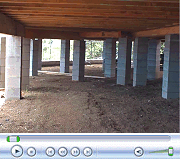 Posts Under House |
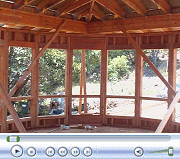 Sept. 1 House Walk Through |
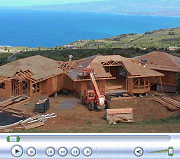 House From Street |
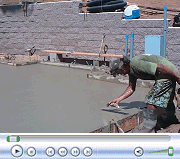 Pouring Garage Slab |
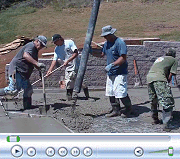 Pouring Garage Slab |
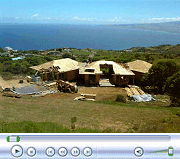 House From Street |
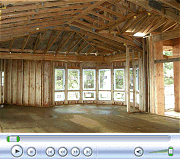 Sept. 19 House Walk Through |
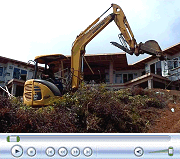 Septic and Lower Lot Work |
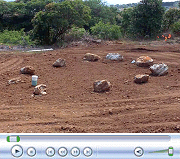 Septic Tank and Leech Field |
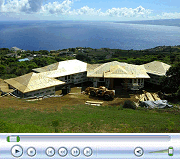 House From Street |
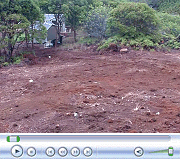 Grubbing for Blue Rock Walls |
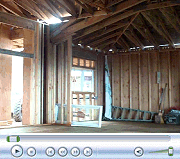 Sept. 24 House Walk Through |
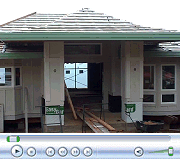 House Walk Through |
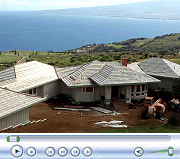 House From Street |
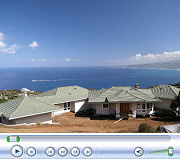 Time Lapse Video |
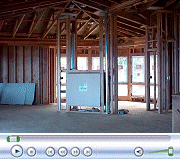 House Walk Through |
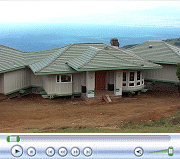 Area Above House |
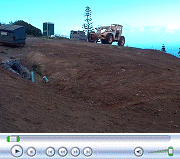 Grading Around Driveway |
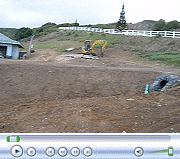 Grading Around Driveway |
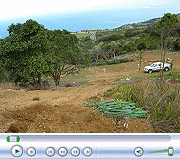 ATV Ride 4 |
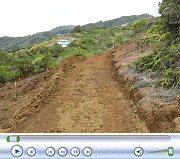 Workshop Staking |
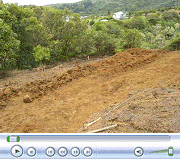 Workshop Staking from Front |
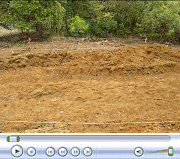 Workshop Staking from Above |
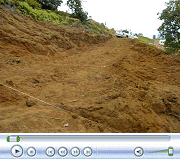 Workshop Staking from Back |
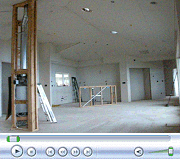 House with Drywall Up |
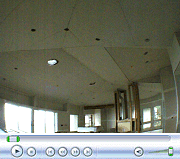 Wide Angle Walkthrough |
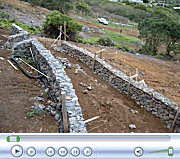 Second Blue Rock Wall |
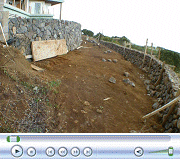 Second Wall Wide Angle |
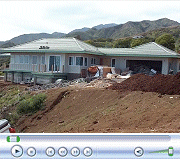 Looking Around from Driveway |
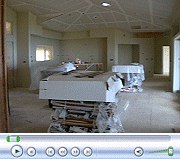 Outside Painted Inside Primered |
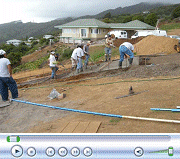 Pouring Lower Driveway |
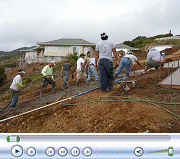 Pouring Lower Driveway |
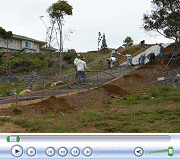 Pouring Lower Driveway |
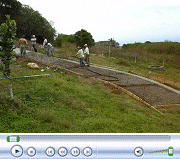 Pouring Lower Driveway |
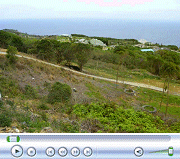 Long Lower Driveway |
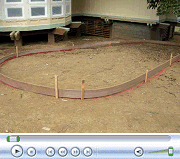 Layout of Ponds in Front |
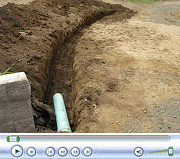 Footing for Retaining Wall |
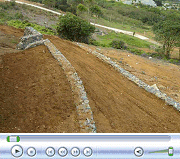 Blue Rock Walls Backfilled |
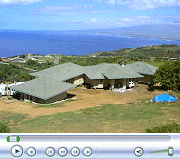 House From Street |
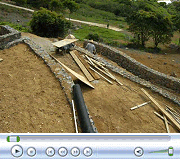 Third Blue Rock Wall |
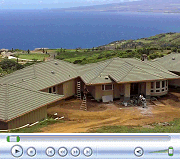 Copper Gutter Installation |
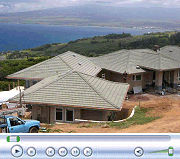 Copper Gutter Installation |
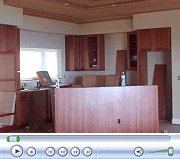 House Walkthrough 6/15/09 |
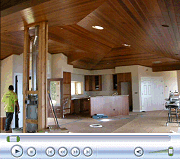 House Walkthrough 7/3/09 |
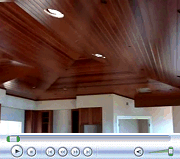 House Walkthrough 7/12/09 |
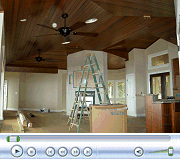 House Walkthrough 7/25/09 |
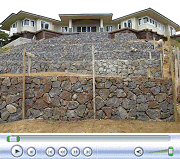 Six Terraced Walls From Below |
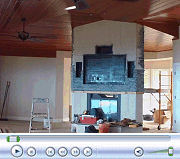 House Walkthrough 8/9/09 |
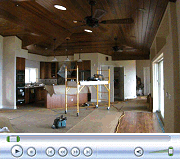 House Walkthrough 8/19/09 |
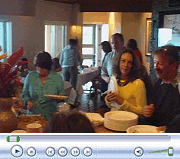 House Blessing 3/20/10 |
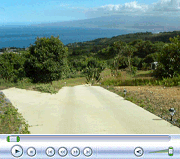 ATV Ride Around Property |
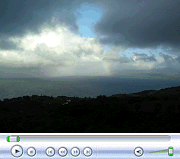 Clouds Through the Window |
Need a DivX Player? Click Thumbnail to Watch Video |
to build a house, a beautiful one,
i just do not need land and nails
not just wood, and grass
not just beams and roofs, for they
are but necessities, projections of
the house upon a hill
of the mind,
to build a house, one needs the soul
of the home,
the words of memories, the gutters
of our emotions,
unlike you, my house requires the fences
and walls
keeping away the ill winds
of publicity, the rumors of who i was,
a slope, the steep one, inclined
towards no other
than the whiteness of the sky
— Ric S. Bastasa
Introduction
The Bare Lot
The Initial Planning
The House Never Built
The Building of the House
Catchment Water Design
The Farm Plan
Terraced Walls
Outrigger Canoe
Canoe Hut
The Building of the Barn
Things to do on Maui
Notable People
Eric Newman Home
|
World's Best 55-inch Solid Brass Harbormaster Telescope Stanley London |
